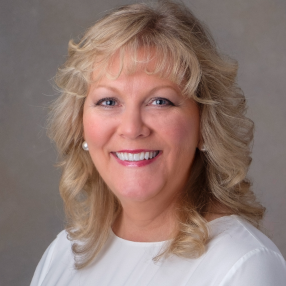For more information regarding the value of a property, please contact us for a free consultation.
Key Details
Sold Price $1,089,900
Property Type Single Family Home
Sub Type Single Family
Listing Status Sold
Purchase Type For Sale
Square Footage 3,735 sqft
Price per Sqft $291
Subdivision Mt Laurel
MLS Listing ID 1348450
Bedrooms 4
Full Baths 4
Half Baths 1
HOA Fees $120/qua
Year Built 2024
Lot Size 8,276 Sqft
Property Description
Gorgeous Custom built Mt Laurel home. Nestled in the quiet Town of Mt Laurel this property boasts more than 3700 square feet of living space. The high end kitchen will include a gas cook top and stainless steel appliances. The Kitchen opens to the Great Room that features a large gas fireplace. The main level will include hardwood flooring throughout. The home provides 4 bedrooms, Master on the main level. The Master Suite is spacious and leads into a Master en suite bath with double vanities and a soaker tub. Large Owners closet space. Upstairs there are three more bedrooms, one with their private en suite bath and the others share a jack and jill bath. Bonus/rec room with a Full bath provides a wonderful gaming space.
Location
State AL
County Shelby
Area N Shelby, Hoover
Rooms
Kitchen Eating Area, Island, Pantry
Interior
Heating Central (HEAT)
Cooling Central (COOL)
Flooring Carpet, Hardwood, Tile Floor
Fireplaces Number 1
Fireplaces Type Gas (FIREPL)
Laundry Washer Hookup
Exterior
Exterior Feature None
Garage Off Street Parking, On Street Parking
Garage Spaces 2.0
Pool Community
Amenities Available Fishing, Park, Playgound, Private Lake, Sidewalks, Street Lights, Tennis Courts, Walking Paths
Waterfront No
Building
Lot Description Subdivision
Foundation Basement
Sewer Connected
Water Public Water
Schools
Elementary Schools Mt Laurel
Middle Schools Oak Mountain
High Schools Oak Mountain
Read Less Info
Want to know what your home might be worth? Contact us for a FREE valuation!

Our team is ready to help you sell your home for the highest possible price ASAP
Bought with RealtySouth-Inverness Office
Get More Information




