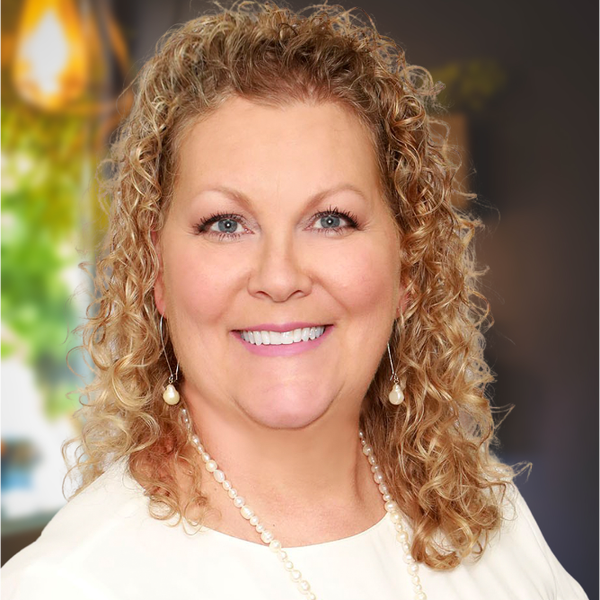For more information regarding the value of a property, please contact us for a free consultation.
Key Details
Sold Price $2,083,000
Property Type Single Family Home
Sub Type Single Family
Listing Status Sold
Purchase Type For Sale
Square Footage 9,496 sqft
Price per Sqft $219
Subdivision Greystone
MLS Listing ID 1356456
Bedrooms 6
Full Baths 7
Half Baths 1
HOA Fees $133/ann
Year Built 2005
Lot Size 1.440 Acres
Property Description
Incredible paradise & luxurious living with 9,500 SF, totally updated to perfection.10-26ft ceilings, imported marble foyer, dining room, 2 story Great Rm, lots of windows open to WOW dream kitchen w/ wolf appliances, kitchen has white quartz & designer backsplash. Keeping room is huge w/ vaulted ceil. Huge covered porch includes fp. Master suite / tray ceil, covered deck access, Master BA has oversized marble shower, heated floor w 2nd shower head and large rain head. br 2 on first floor has bath. 2nd floor has 3 brs, 3 ba & bonus rm. Club lev has media room w projector, screen, 2nd kit cooktop, ref, 2nd den, full BA, workout room, pool table area, office, huge king size br is ideal for in law suite. Resort like back yard, private lot w/ pool, gazebo with 2 fire bowl urns, waterfall, fire pit, outdoor kit w/ fridge, sink, grill and 2 covered patios, out door fp at upper deck. Move In Ready!!!! Ultimate privacy and quiet Santuary in your own back yard for entertainment
Location
State AL
County Shelby
Area N Shelby, Hoover
Rooms
Kitchen Breakfast Bar, Eating Area, Island, Pantry
Interior
Heating 3+ Systems (HEAT), Gas Heat, Heat Pump (HEAT)
Cooling 3+ Systems (COOL), Central (COOL), Heat Pump (COOL), Zoned (COOL)
Flooring Hardwood, Marble Floor, Stone Floor, Tile Floor
Fireplaces Number 4
Fireplaces Type Gas (FIREPL)
Laundry Floor Drain, Utility Sink
Exterior
Exterior Feature Fenced Yard, Fireplace, Gazebo, Grill, Lighting System, Sprinkler System
Parking Features Lower Level, Parking (MLVL)
Garage Spaces 5.0
Pool Personal Pool
Amenities Available Clubhouse, Fishing, Gate Attendant, Gate Entrance/Comm, Golf, Golf Access, Golf Cart Path, Park, Playgound, Pond, Private Lake, Street Lights, Swimming Allowed, Tennis Courts, Walking Paths
Building
Lot Description Acreage, Cul-de-sac, Golf Community, Heavy Treed Lot, Subdivision
Foundation Basement
Sewer Connected
Water Public Water
Schools
Elementary Schools Greystone
Middle Schools Berry
High Schools Spain Park
Read Less Info
Want to know what your home might be worth? Contact us for a FREE valuation!

Our team is ready to help you sell your home for the highest possible price ASAP
Bought with eXp Realty, LLC Central



